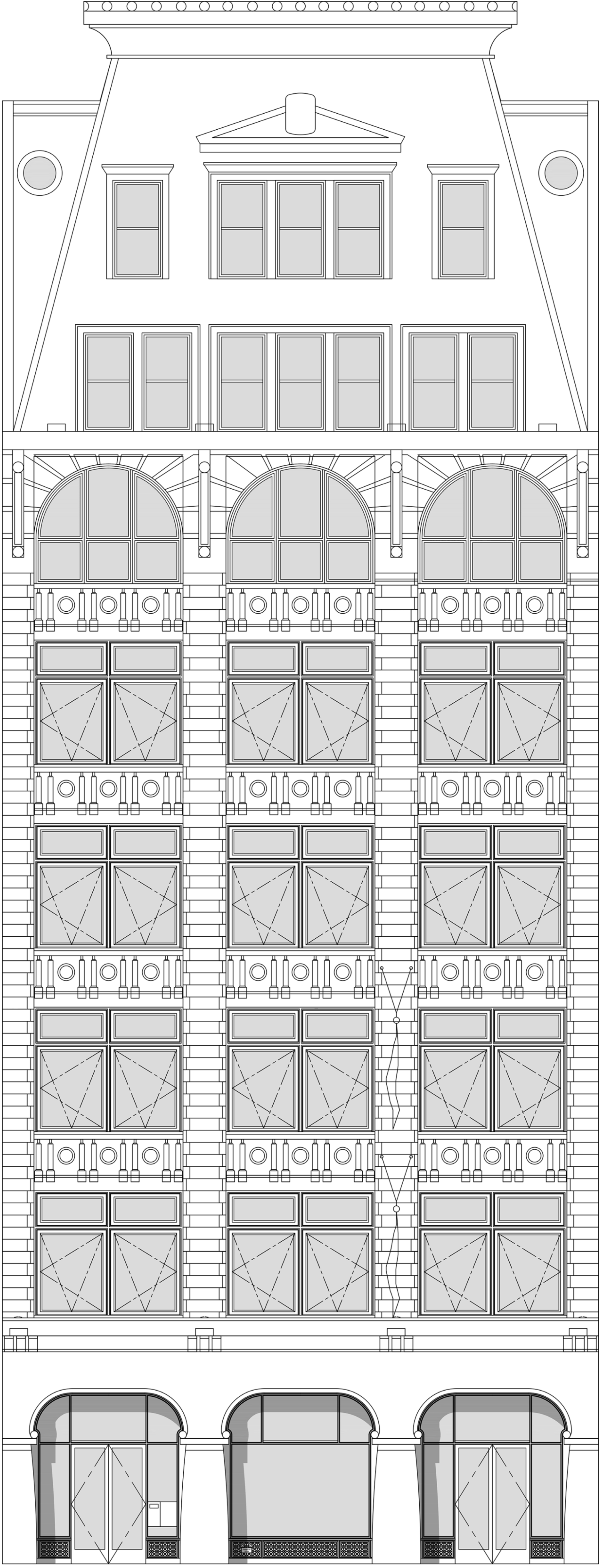
36,000 sqftof Contiguous Office Space in the Heart of SoHo to justOffice Space in theHeart of SoHo
Conveniently located between Spring and Broome streets, 495 Broadway is a Soho asset totaling +/- 100,000 sqft with ground floor retail and 7 floors of office space above. It was built in 1893 in the Art Nouveau style. Better today than new, 495 Broadway is constantly upgraded and modernized but still paying tribute to its past. Some key features include: 3 elevators (2 passengers and 1 freight), 13-15 ft ceiling height, and an optional 2nd entrance on Mercer St. Landlord can build to suit and deliver turn-key.
Availability
2nd Floor
12,000 RSF
3rd Floor
12,000 RSF
Partial
3,750 RSF
Partial
8,250 RSF
4th Floor
12,000 RSF
Up to
36,000 RSF
Turn-key
Office Space
The "bones" are best in class: 12-15 ft vaulted ceilings, exposed brick, loft like wood floors, and concrete, cast iron, and brick construction. Landlord can build to suit to tenant specifications, for office, showroom and most medical uses.
Future Lobby Renovation
Future Rooftop Renovation
In this COVID inflicted era, the roof at 495 Broadway will be an oasis in our bustling city. 9,000 sqft of outdoor space with panoramic views. (approvals pending).
An Art Nouveau Marvel
At the turn of the 19th century, architect Alfred Drucker designed 495 Broadway to showcase the best of Art Nouveau Style, characterized by its two-story copper fronted mansard, three large cast iron columns with iron ornamentation, and loft-like vast interiors.
Read about the building’s history, here.
Availability
Floors 2, 3 and 4 are currently available, totaling 36,000 sqft. A full floor is 12,000 sqft. Subdivisions possible.

Floors
As Is Availability
12,000 sqft full floor with an office intensive layout (17+ offices). Fully furnished. Formerly home to video editing, tech and post production companies. Photos shown current condition.
Full floor, 12,000 sqft, formerly outfitted as a high end gym with large locker rooms. All gym equipment shown is no longer in the space. A glass/stainless steel internal staircase connects the 2nd floor with the Mercer side of Floor 3, for a total of 15,750 sqft. This staircase can remain or be removed at tenant request.
Floor 3 is subdivided. The Mercer side of Floor 3 is 3,750 rsf. That’s connected to Floor 2 via a glass and stainless steel internal staircase. The Broadway side of Floor 3 (8,250 rsf) was formerly home to major fashion and marketing companies. It's mostly furnished and open floor plan, and features four conference rooms.
Floor 3 is subdivided. The Mercer side of Floor 3 is 3,750 rsf. That’s connected to Floor 2 via a glass and stainless steel internal staircase. The Broadway side of Floor 3 (8,250 rsf) was formerly home to major fashion and marketing companies. It's mostly furnished and open floor plan, and features four conference rooms.
Example Buildout
Standard
6th Floor at 495 Broadway.
Not available but shown as a reference.
4th Floor
Available12,000 sqft full floor with an office intensive layout (17+ offices). Fully furnished. Formerly home to video editing, tech and post production companies. Photos shown current condition.
3rd Floor
AvailableFloor 3 is subdivided. The Mercer side of Floor 3 is 3,750 sqft. That’s connected to Floor 2 via a glass and steel internal staircase. The Broadway side of Floor 3 (8,250 sqft) is mostly furnished, open floor plan and features four conference rooms.
2nd Floor
Available12,000 sqft full floor, formerly outfitted as a high-end gym. All gym equipment shown is no longer in the space. A glass/steel internal staircase connects the 2nd floor with the Mercer side of Floor 3, for a total of 15,750 sqft.















